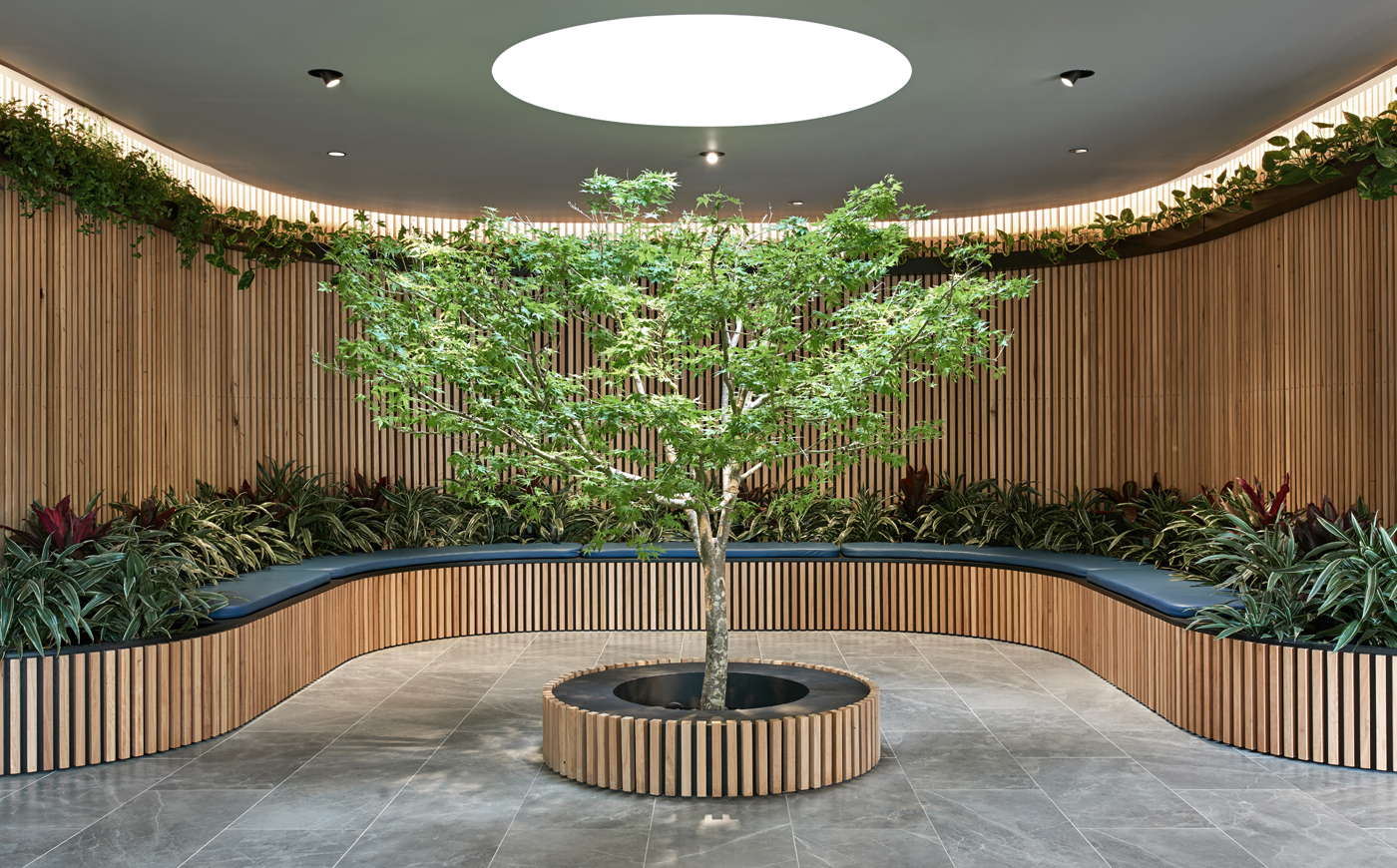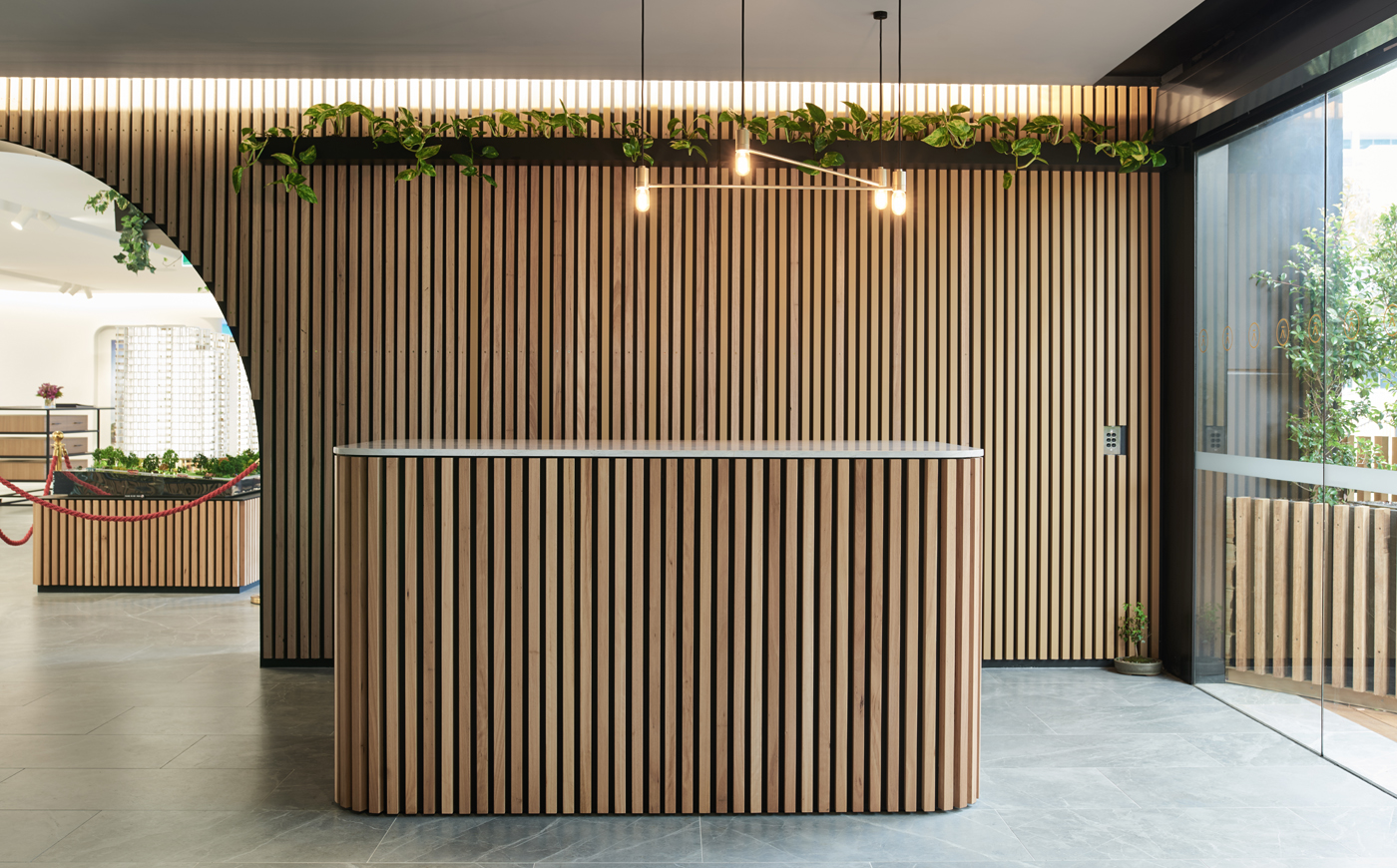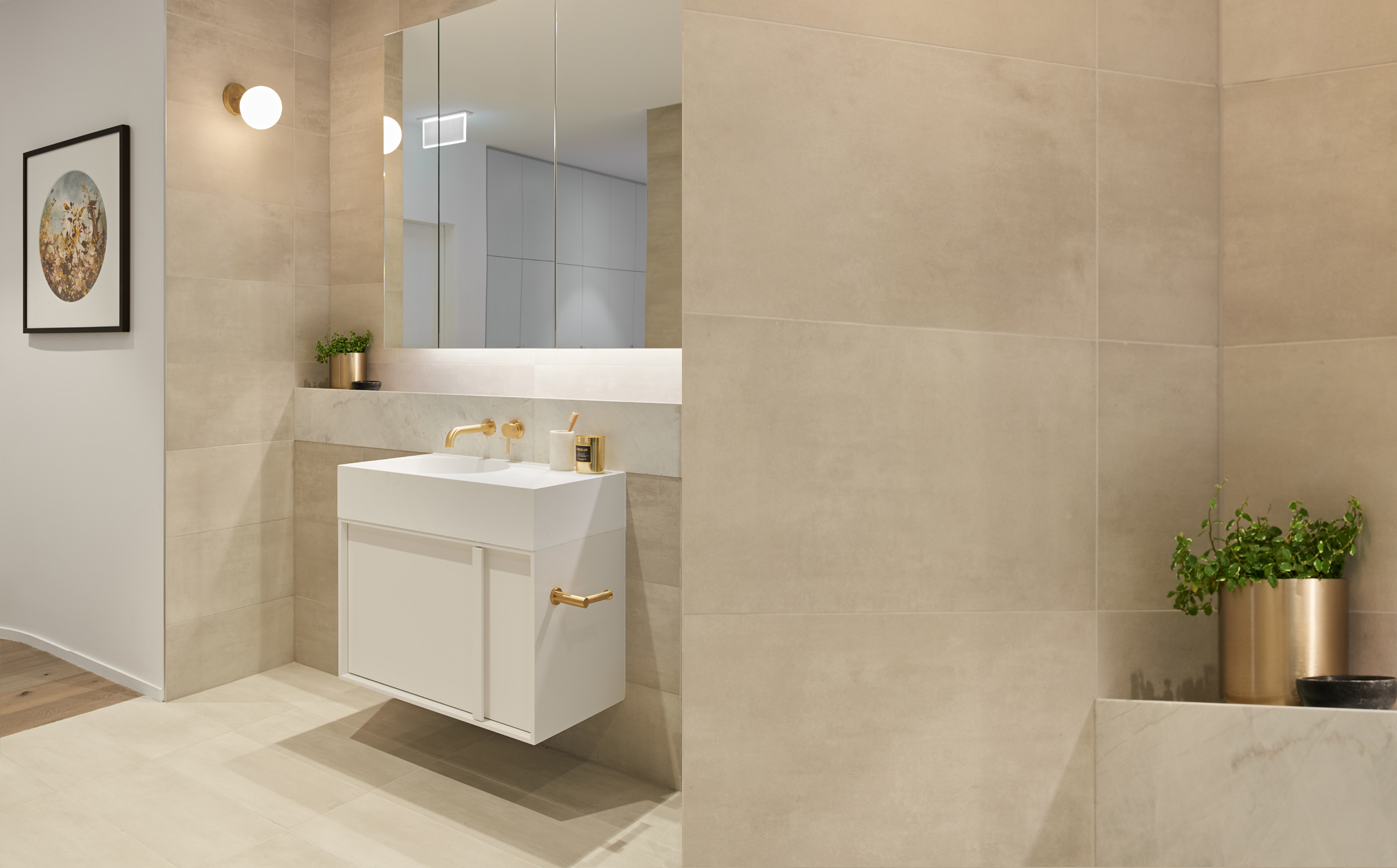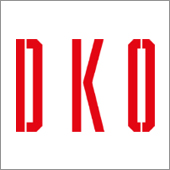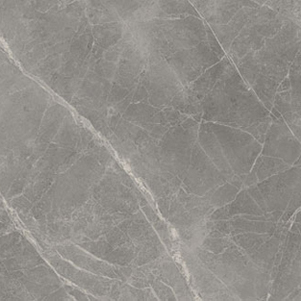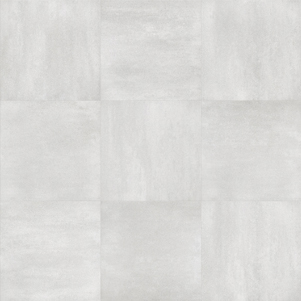DKO’s display suite for ParkOne Sydney was designed as hybrid space – combining retail, lifestyle and office functions. Temporary in nature and built within the shell of an existing 80’s office block, it is deliberately zoned to guide visitors though an ‘experience’, reception to waiting, on to the sales space, journeying through to the apartment. Including a quiet waiting zone with gorgeous integrated garden and new skylight, spaces are immersed in warm timbers, luxurious stone & lush greenery. A subtle and sophisticated colour palette with gold accents defines the kitchen and bathroom spaces.
