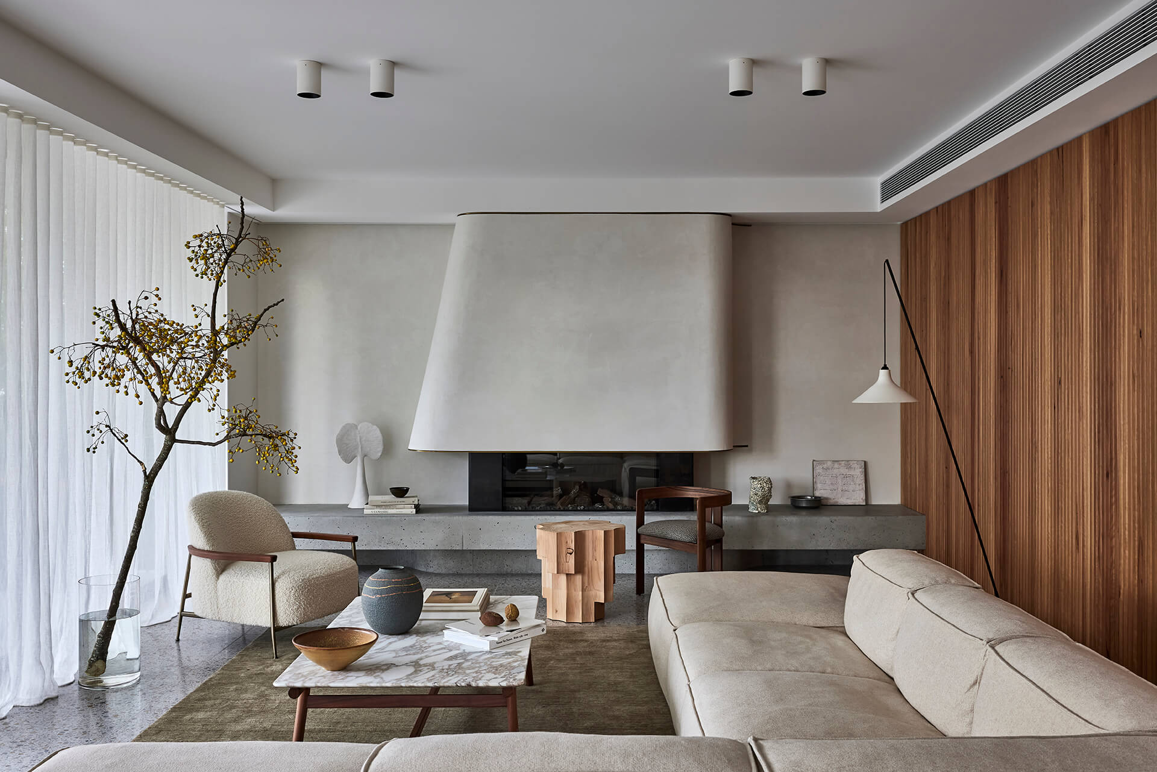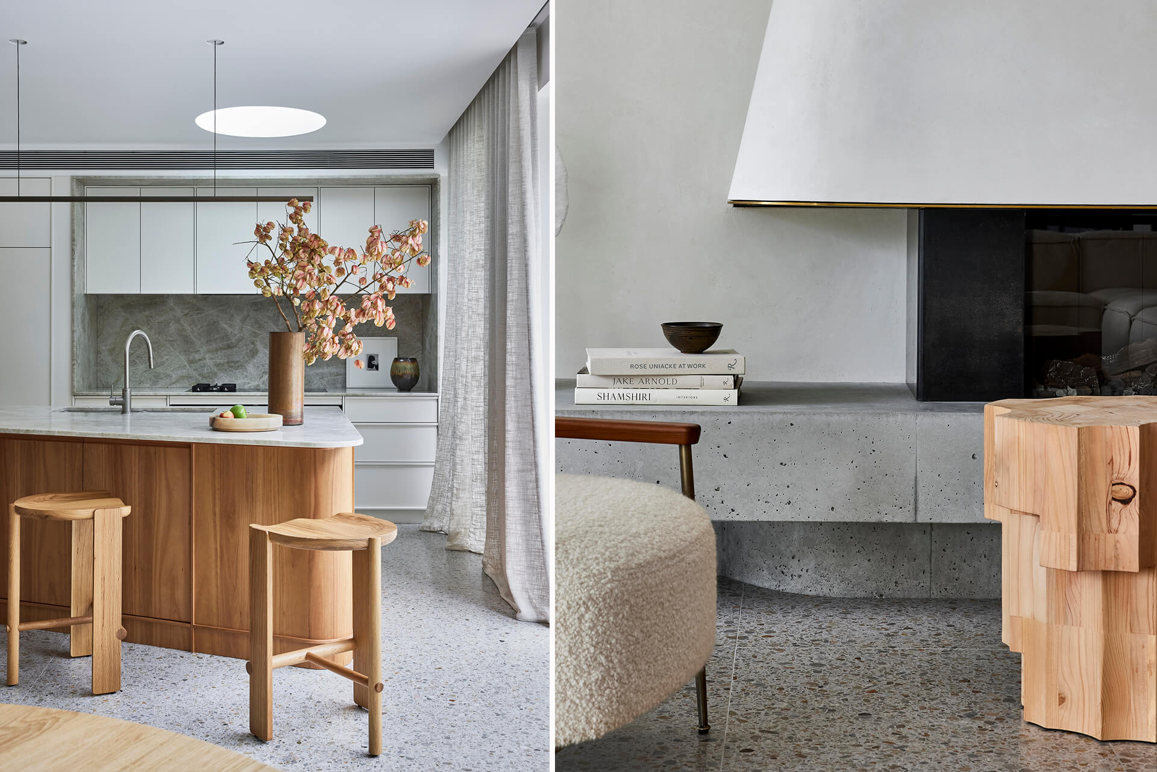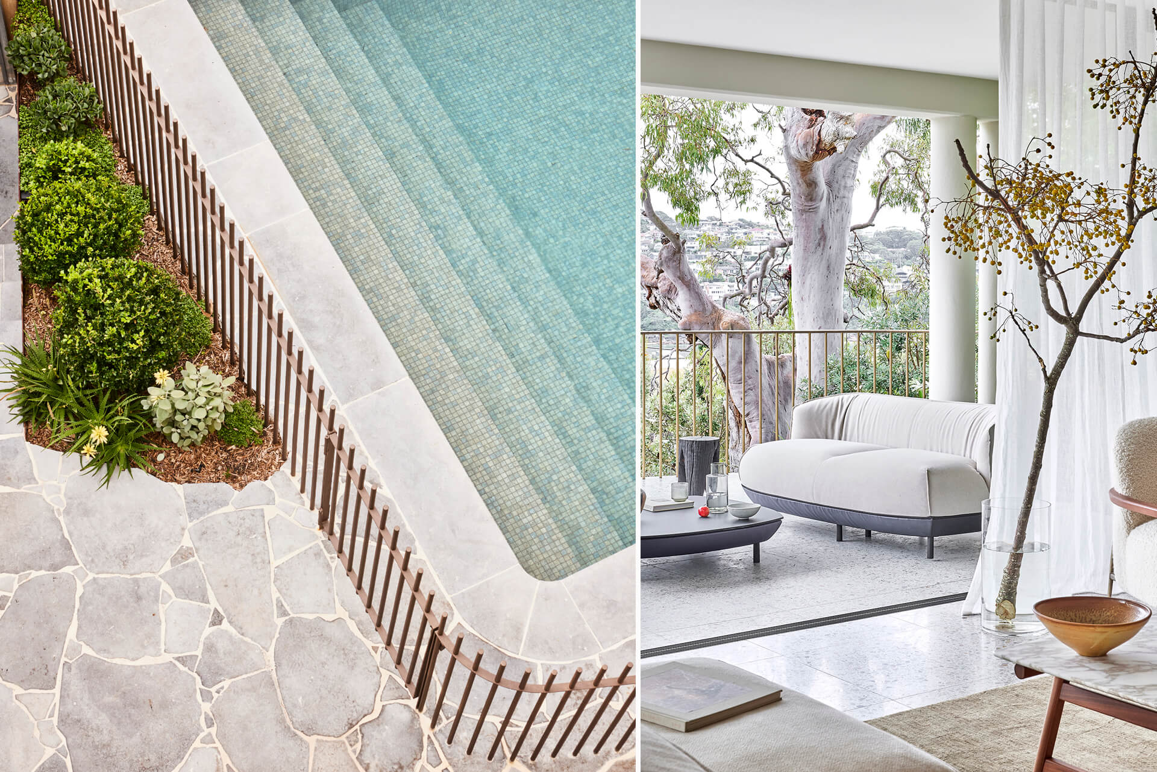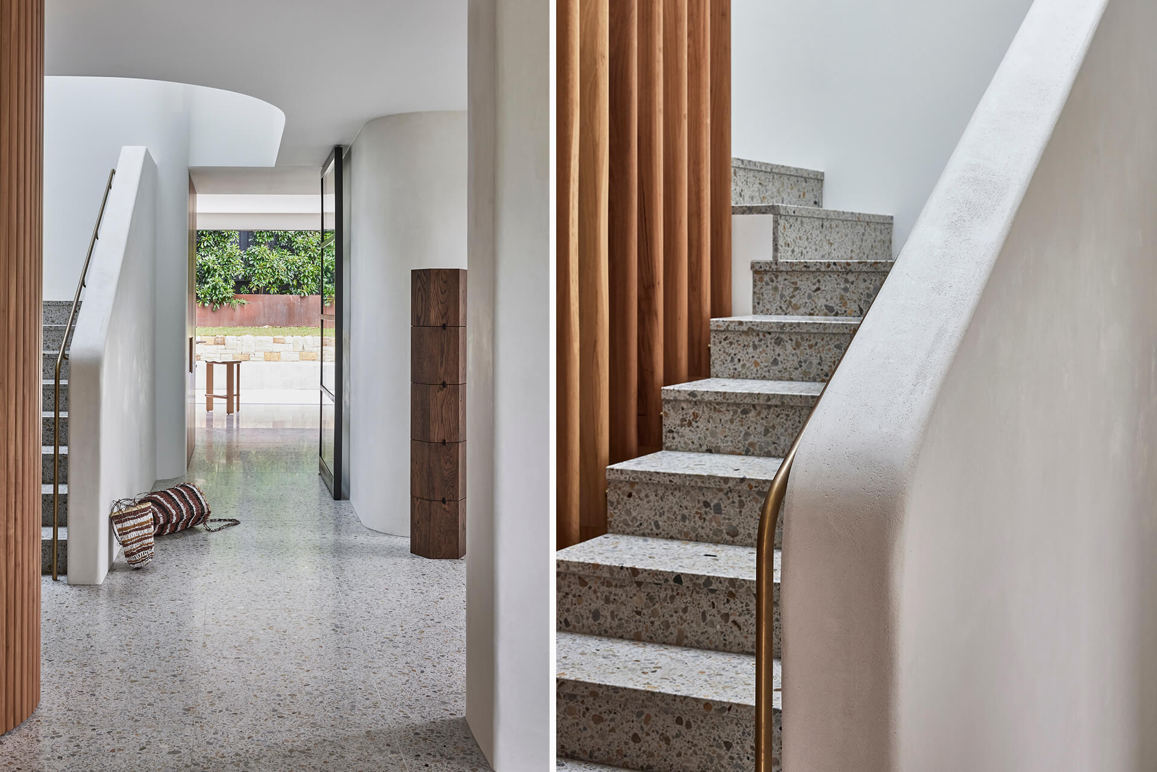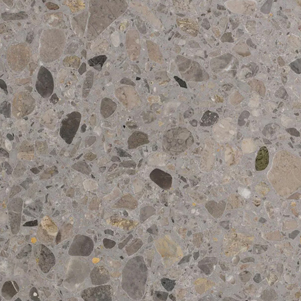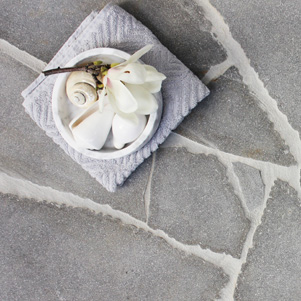Responding to the owners' love for minimalist Scandinavian and Japanese design, Akimbo Architecture created a bright, cohesive home with warm and textured finishes.
"The centrepiece of the house is the light-filled central staircase volume, connecting all three stories. A large frameless skylight floods daylight deep into the house and highlights the intersecting curves of the ceiling, walls and balustrade.
The main living area is tranquil, with a curved central fireplace providing a sculptural focal point. To the rear of the home, the kitchen features a large organically shaped island bench, inviting family gatherings, and connecting to the terrace and garden."
Surface Gallery Verono Raw Terrazzo floor tiles are a common theme that links these spaces, providing a calm minimal backdrop with a touch of interest.
