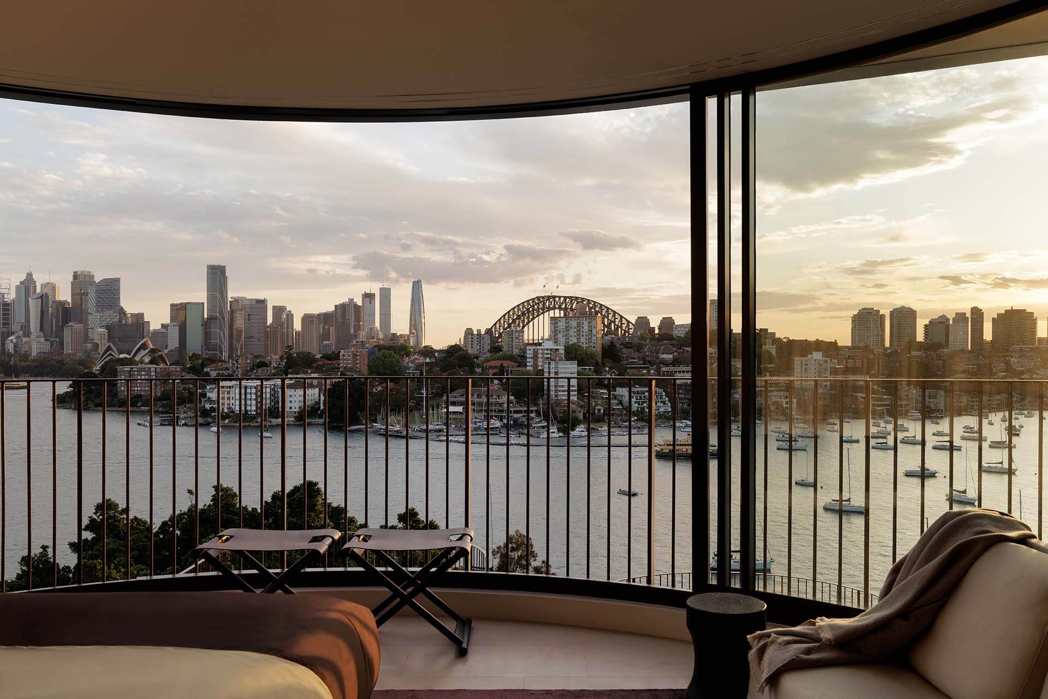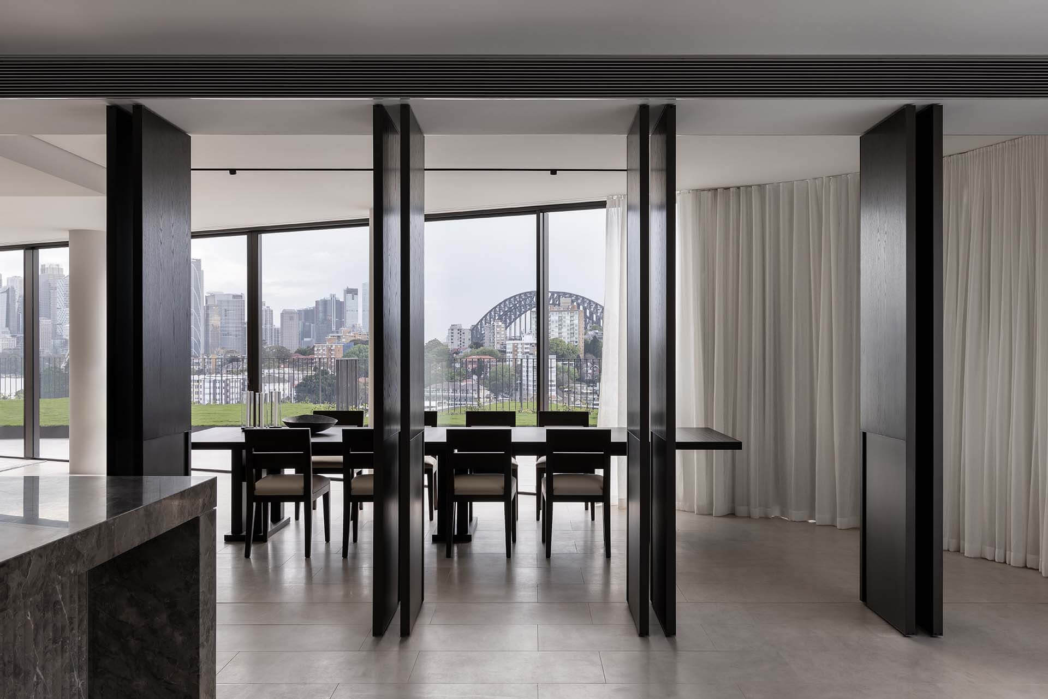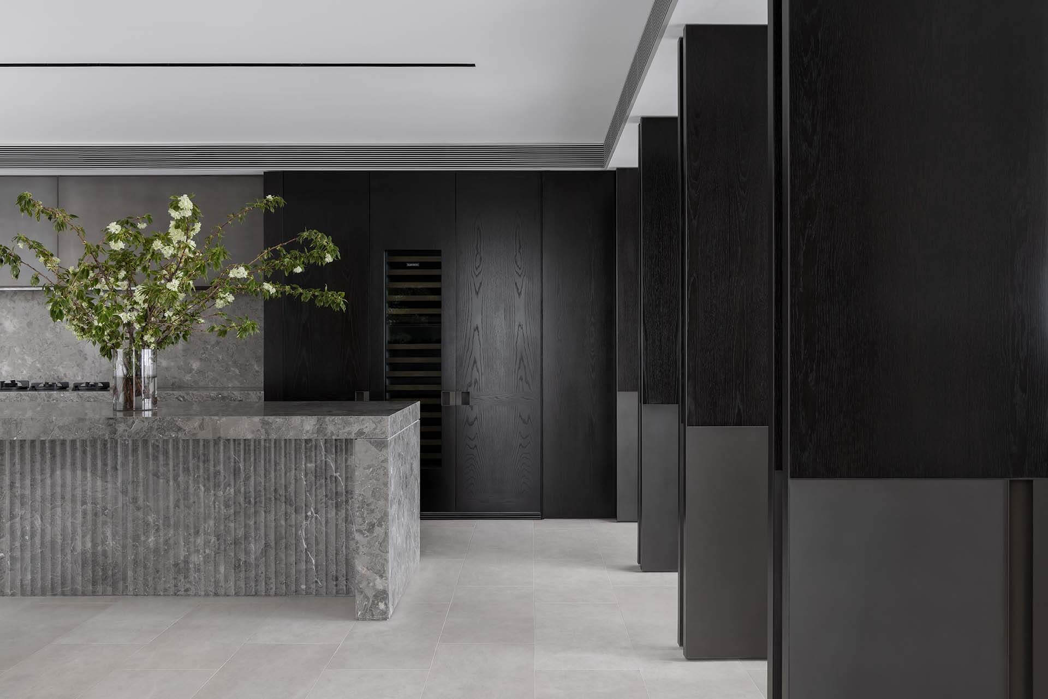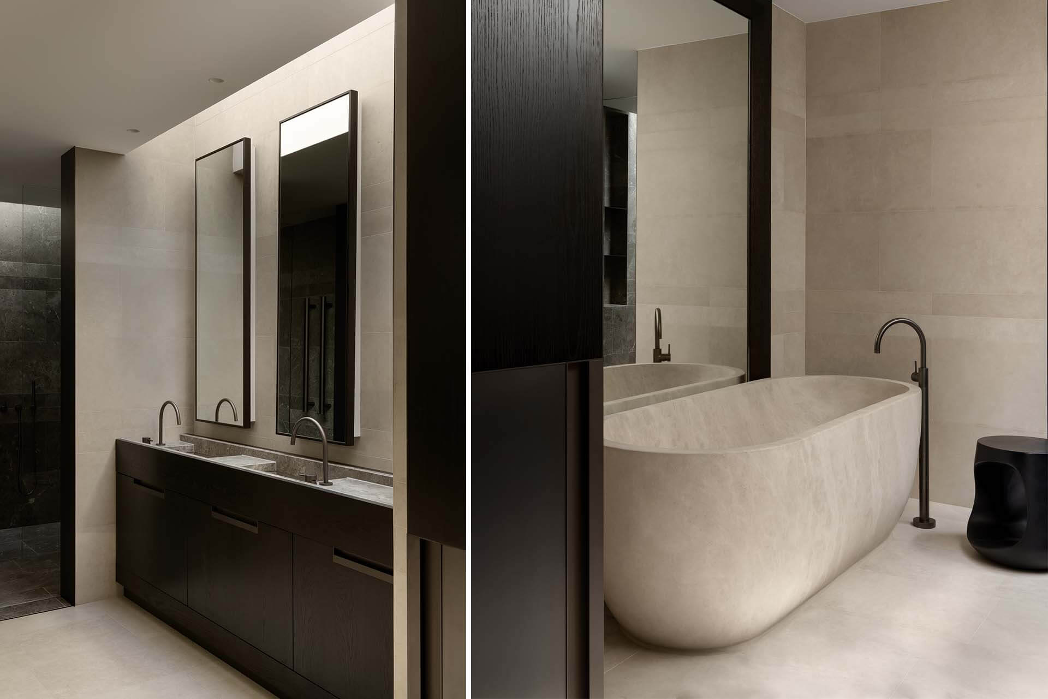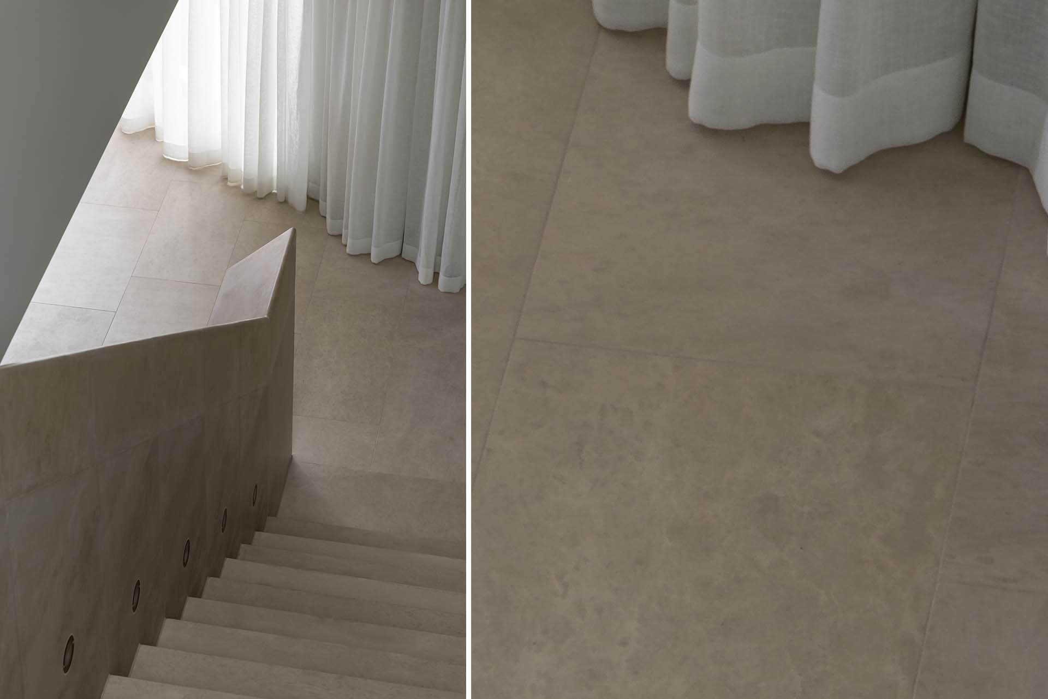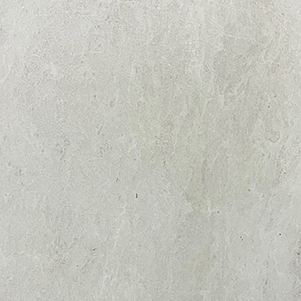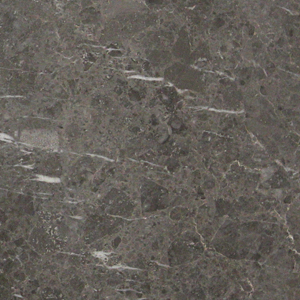"Imagined on an irregular curved floorplate, this 650 square meter apartment capitalises on it’s elevated site on a promontory overlooking Sydney Harbour. An ideal living environment for daily life.
Across the apartments two levels, living spaces are arranged around the lower level with private bedrooms sequestered above. Entered through a timber-panelled lobby, generous living spaces open to a landscaped terrace with private pool.
Spaces are open yet divisible, with timber pivot doors between the kitchen and living area concealing or opening as desired enabling formal and informal gatherings. Encased in curved glazing, each space has its own unique aspect. As the natural light varies throughout the day, the character of the sunlight changes the atmosphere of each room.
A staircase, its’ balustrade carved from solid limestone, connects the levels. A gallery-like space houses a collection of Australian contemporary art bathed in natural light from skylights above." - Mathieson Architects
