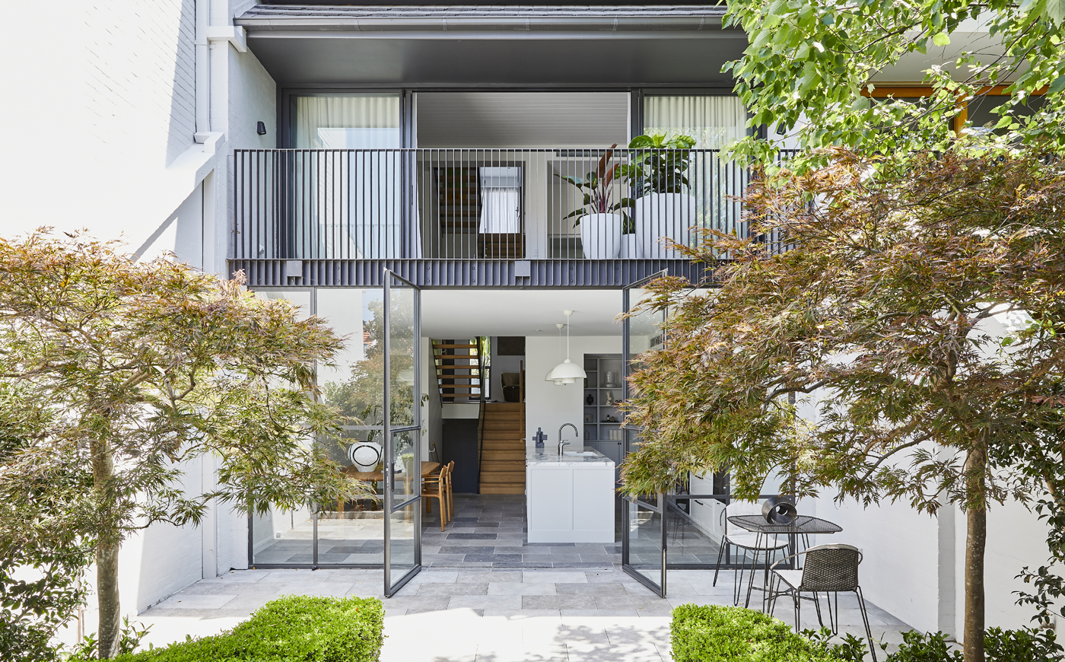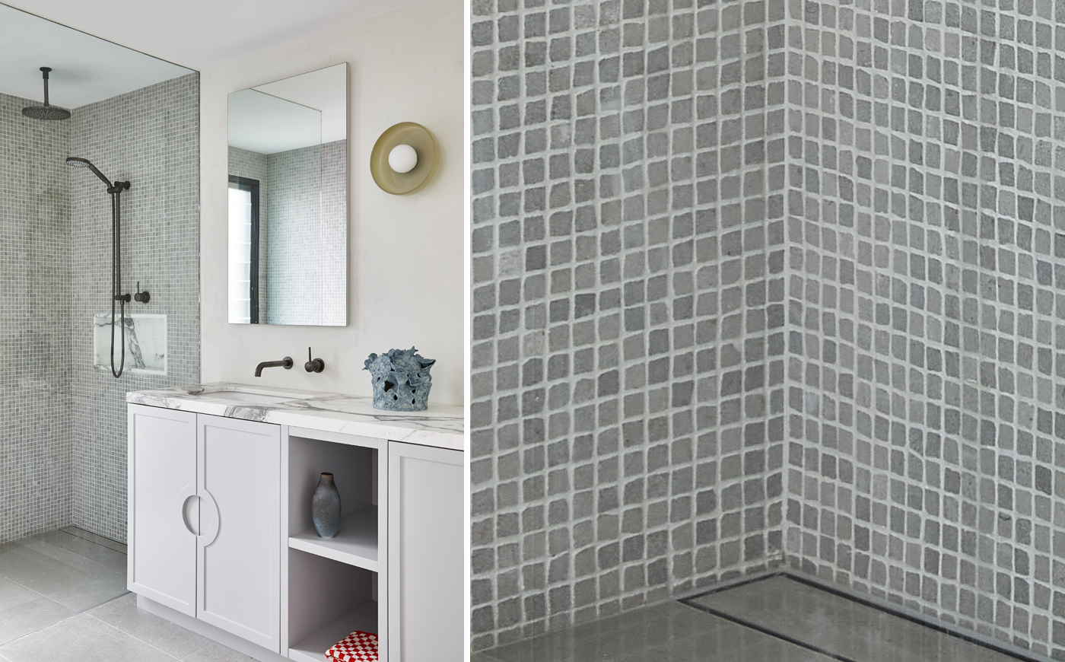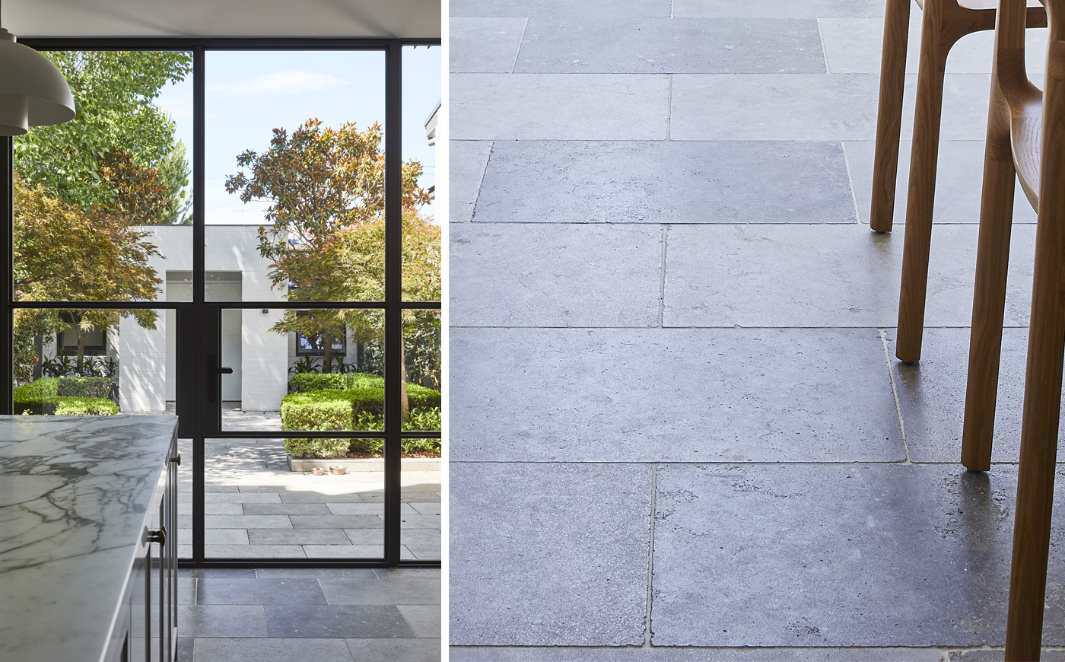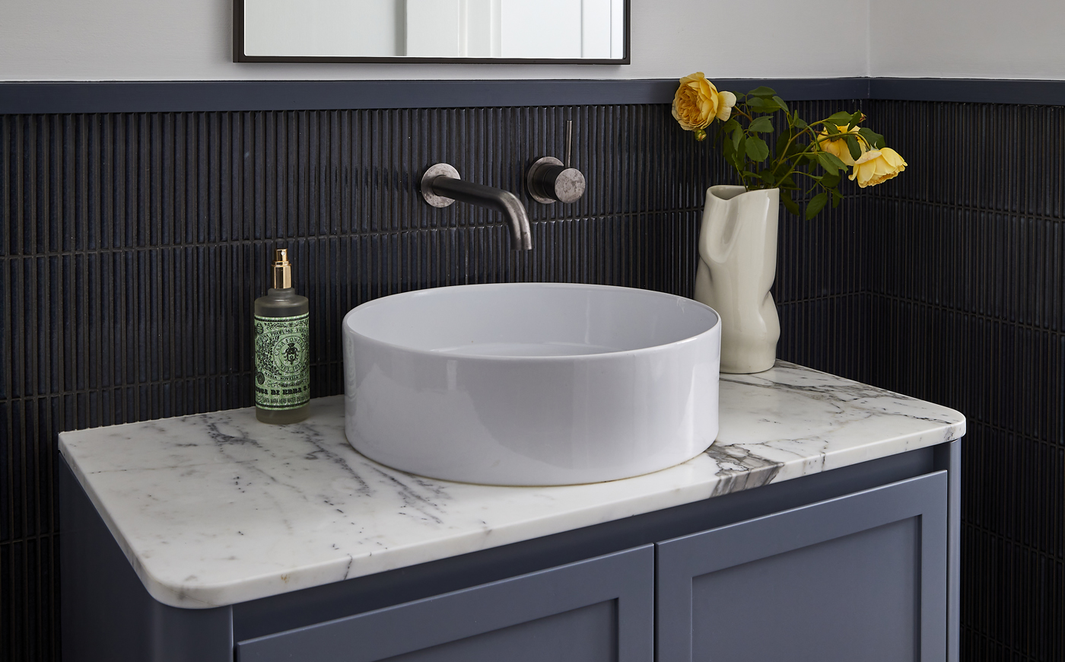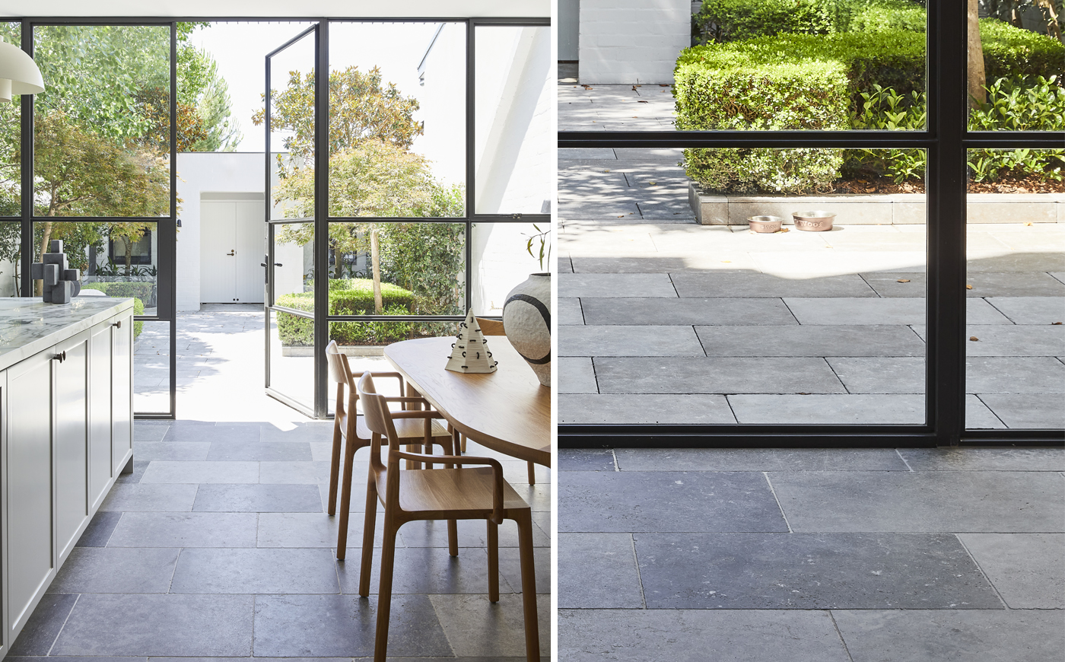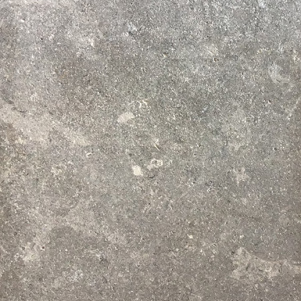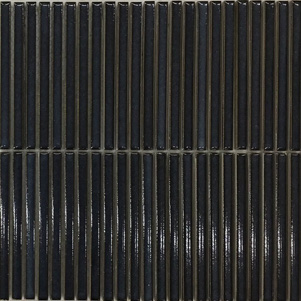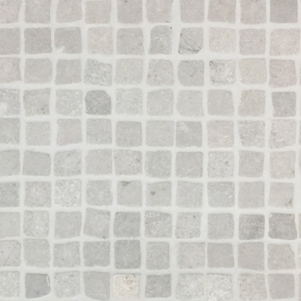Celebrating the original architecture of the building and spread across four split levels, the home is bathed in light from the north-facing level rear courtyard. A balance between functionality and aesthetics was key to the design, seeing the atypical terrace extended and the former cellar excavated to gain a fourth level to accommodate the needs of the clients. The kitchen has been designed as the main social hub of the house, with an expansive Calacatta marble island and an abundance of storage. The Surface Gallery Toulon Limestone tiled floor, full-height glazing and steel-framed doors unify the space with the tranquil and light drenched courtyard, enhancing the houses original spatial qualities of openness and connection whilst creating a versatile entertaining space. - TomMarkHenry
